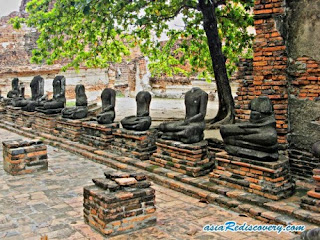JAPANESE TEA HOUSE
PRESENTED BY:
MOHAMAD FAWWAS BIN ABDUL HALIM
DEFINITION OF TEA HOUSE
•A tea house (茶室, cha-shitsu) is a structure designed for making Japanese tea ceremonies, chanoyu (茶の湯) or chadō (茶道; also pronounced sadō).
•Tea rooms for tea ceremony are also called cha-shitsu, but they are located within a dwelling.
•Tea houses in Japan are usually small, wooden buildings and are located in remote, quiet areas or in the gardens or grounds of larger houses.

DEVELOPMENT OF THE TEA CEREMONY


•Tea ceremony can be conducted in a special room included in a building such as a private dwelling, palace, temple, or castle.
•In Kamakura Period, tea drinking was endorsed by Zen Buddhism, which was newly introduced from China.
•Sen-no-Rikyu (Tea Master) favored austerity, with an emphasis upon the aesthetic concepts of sabi (the patina that comes with age) and wabi (things that are simple, natural, and imperfect).


MATERIAL OF TEA HOUSE
•Tea house usually built of wood and bamboo, and the only entrance and exit is a small.
• Square door which symbolically separates the small, simple, quiet inside from the crowded, overwhelming outside world, and encourages humility in the host and guests, as all must kneel to enter the room.
•Tea houses usually consist of two rooms, one used for the preparation of food, snacks and tea supplies, and the other for the holding of the tea ceremony itself.
•The main room is typically extremely small, often 4 1/2 tatami mats, and the ceilings are low.
•There is no furniture, except what is required for the preparation of tea. There will usually be a charcoal pit (炉, ro) in the centre of the room for boiling water for tea.
•Guests and hosts sit seiza (正座) style on the floor. There is usually little decoration.
•There will be a tokonoma (床の間, scroll alcove) holding a scroll of calligraphy or brush painting, and perhaps a simple, small flower arrangement called cha-bana (茶花).
•All materials used are purposefully simple and rustic. All doors and windows are traditional Japanese shōji (障子), made of thin strips of balsa wood covered in a translucent Japanese paper which allows light from outside to come into the room.
•The floor is built a few feet above the ground in order to keep the room dry. These features are still common not only in traditional style houses and inns but also in ordinary residences.





































